Anti-suicide grab bars can be used to reduce the likelihood of a sentinel event, specifically suicide. Anti-suicide grab bars have a welded closure plate that prohibits anything being tied to the bar in the space between the bar and the wall. They are typically available with an exposed or concealed mounting.

The information below is derived from the Department of Justice’s ADA Standards for Accessible Design (2010). Please click here to view the entire website if more information is required.
Grab Bars in Toilet Stall Requirements:
Side Wall - The side wall grab bar shall be 42 inches (1065 mm) long minimum, located
12 inches (305 mm) maximum from the rear wall and extending 54 inches (1370 mm) minimum from the rear wall.
Side Wall
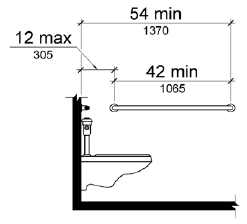
Rear Wall
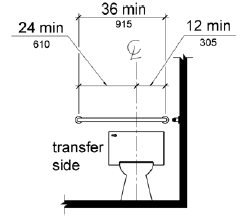
Rear Wall – The rear wall grab bar shall be 36 inches (915 mm) long minimum and extend from the centerline of the water closet 12 inches (305 mm) minimum on one side and 24 inches (610 mm) minimum on the other side.
EXCEPTIONS: 1. The rear grab bar shall be permitted to be 24 inches (610 mm) long minimum, centered on the water closet, where wall space does not permit a length of 36 inches (915 mm) minimum due to the location of a recessed fixture adjacent to the water closet.
Grab Bars in Shower Stall Requirements
Transfer Type Shower Compartments – In transfer type compartments, grab bars shall be provided across the control wall and back wall to a point 18 inches (455 mm) from the control wall.

Standard Roll-In Type Shower Compartments – Where a seat is provided in standard roll-in type shower compartments, grab bars shall be provided on the back wall and the side wall opposite the seat. Grab bars shall not be provided above the seat. Where a seat is not provided in standard roll-in type shower compartments, grab bars shall be provided on three walls. Grab bars shall be installed 6 inches (150 mm) maximum from adjacent walls.

Figure 608.3.2 Grab Bars for Standard Roll-In Type Showers
Alternate Roll-In Type Shower Compartments – In alternate roll-in
type shower compartments, grab bars shall be provided on the back wall and the side wall farthest from the compartment entry. Grab bars shall not be provided above the seat. Grab bars shall be installed 6 inches (150 mm) maximum from adjacent walls.
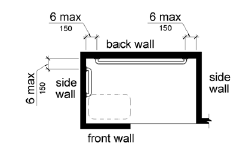
608.4 Seats. A folding or non-folding seat shall be provided in transfer type shower compartments. A folding seat shall be provided in roll-in type showers required in transient lodging guest rooms with mobility features complying with 806.2. Seats shall comply with 610.
Grab Bars in Tub Requirements
Bathtubs With Permanent Seats
Back Wall. Two grab bars shall be installed on the back wall, one located in accordance with 609.4 and the other located 8 inches (205 mm) minimum and 10 inches (255 mm) maximum above the rim of the bathtub. Each grab bar shall be installed 15 inches (380 mm) maximum from the head end wall and 12 inches (305 mm) maximum from the control end wall.
Control End Wall. A grab bar 24 inches (610 mm) long minimum shall be installed on the control end wall at the front edge of the bathtub.

Figure 607.4.1 Grab Bars for Bathtubs with Permanent SeatsBathtubs Without Permanent Seats
Back Wall. Two grab bars shall be installed on the back wall, one located in accordance with 609.4 and other located 8 inches (205 mm) minimum and 10 inches (255 mm) maximum above the rim of the bathtub. Each grab bar shall be 24 inches (610 mm) long minimum and shall be installed 24 inches (610 mm) maximum from the head end wall and 12 inches (305 mm) maximum from the control end wall.
Control End Wall. A grab bar 24 inches (610 mm) long minimum shall be installed on the control end wall at the front edge of the bathtub.
Head End Wall. A grab bar 12 inches (305 mm) long minimum shall be installed on the head end wall at the front edge of the bathtub.
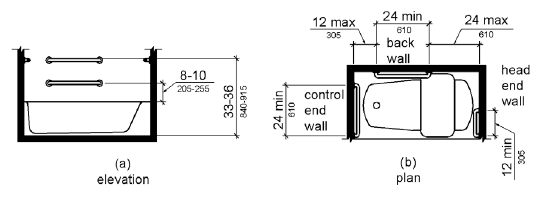
Figure 607.4.2 Grab Bars for Bathtubs with Removable In-Tub SeatsControls. Controls, other than drain stoppers, shall be located on an end wall. Controls shall be between the bathtub rim and grab bar, and between the open side of the bathtub and the centerline of the width of the bathtub. Controls shall comply with 309.4.
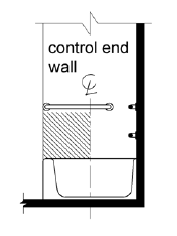
Figure 607.5 Bathtub Control Location
